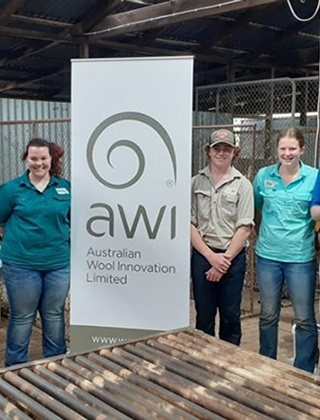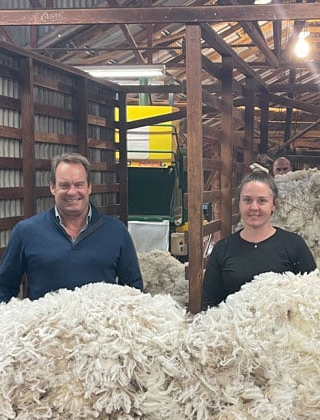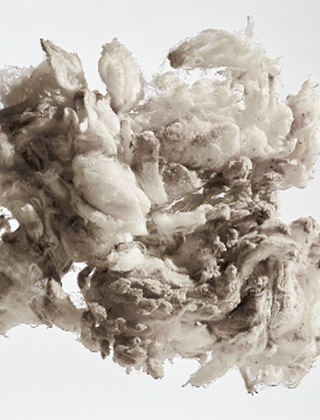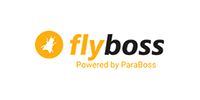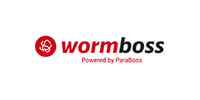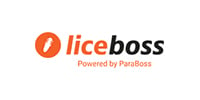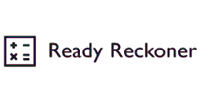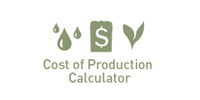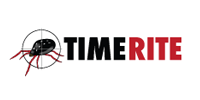Shearing Shed Design
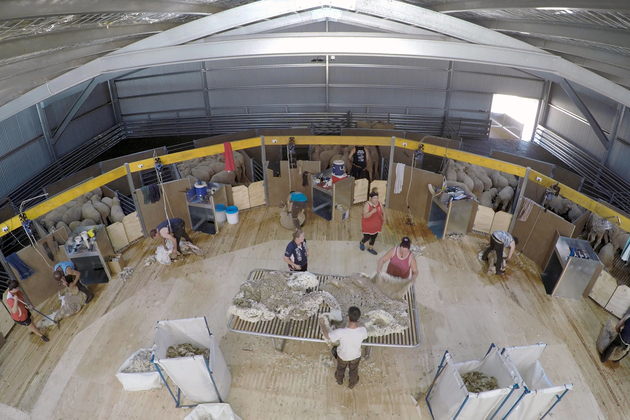
Australian Wool Innovation recently collaborated with shearing contractor and woolgrower, Hilton Barrett, to design a shearing shed that provides positive outcomes for the shearing team, the wool producer and the sheep.
When addressing shearing shed design, the follow criteria can be used to consider the impact of each individual design feature and the overall impact in the shearing shed:
- efficiency for workers, and the flow of livestock
- highest-level of safety for workers
- quality wool preparation
- minimise risk to the welfare of livestock
The AWI shearing shed design project identified some of the key areas within shearing sheds generally, which improvements in design can address:
- inefficient pen flow, especially back fill catching pens and pen sizes
- catching and dragging sheep long distances and around corners
- small and uninviting chutes creating harder sheep releases
- inflexibility in the wool room and long and uneven distances
- workplace quality, safety and comfort (at workstations and amenities)
On this page you will find AWI’s:
- Shearing shed design considerations guide
- Shearing shed design project
- Retrofitted shearing shed case studies
AWI has several other ‘wool harvesting’ resources available for woolgrowers:
- SafeSheds, The Shearing Shed Safety Program - SafeSheds is an in-depth best practice guide and assessment resource which has been developed with input from right across the industry. SafeSheds includes checklists and best practice assessment information covering the shearing shed, machinery and equipment, amenities and facilities, work practices and general working conditions.
For more information, go to www.wool.com/safe-sheds.
- Automated delivery and manual catch, race fed shearing modules- AWI is undertaking design, development and trial works for race fed shearing modules. Options for an automated sheep delivery onto the board and a manual race catch and are being explored, removing the catch and drag from the shearing process.
For more information go to www.wool.com/racedelivery.
Shearing shed design considerations guide
This guide aims to outline some of the considerations that can be made when designing new or retrofitted shearing sheds.
The guide is broken down into five topic guides: In-shed pens, shearing board, wool room, general design and construction and equipment.
AWI shearing shed design project
Australian Wool Innovation with a working group of woolgrowers and shed staff set out to design a shearing shed which addresses worker safety and animal welfare considerations, while also achieving improved shed efficiency and good wool quality outcomes.
The design was developed following extensive industry consultation with a survey and working group to review existing working shearing sheds and where improvements can be made. Further design refinements were made following prototype developments and trials.
The design is freely available and provides positive outcomes for the shearing shed staff, the wool producer and sheep with dozens of sheds now built using this design across the country.
Download the floor plan and technical drawings
AWI shearing shed design project webinar recording
Excerpt recording from a webinar presentation on the AWI shearing shed design project, prototype development and design features of importance and relevance to this new unique design and for consideration in existing shearing shed renovations.






